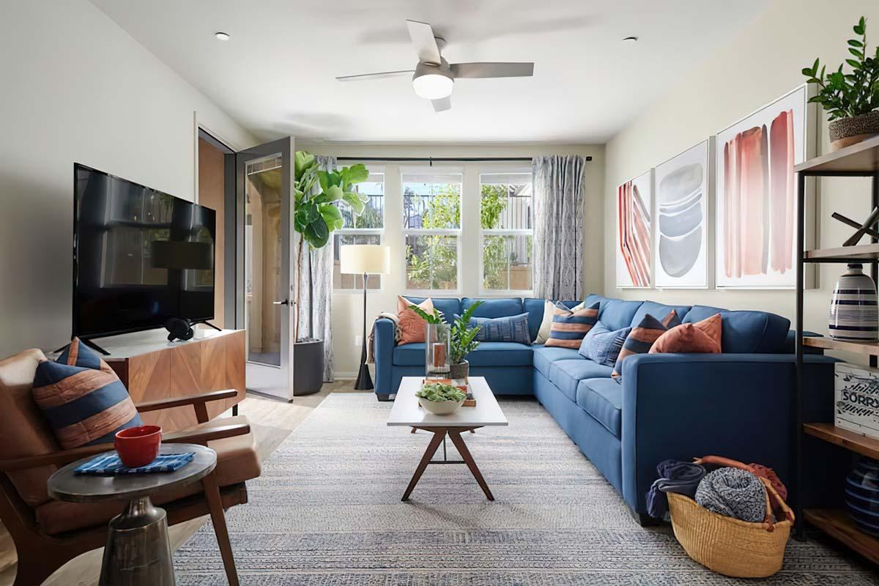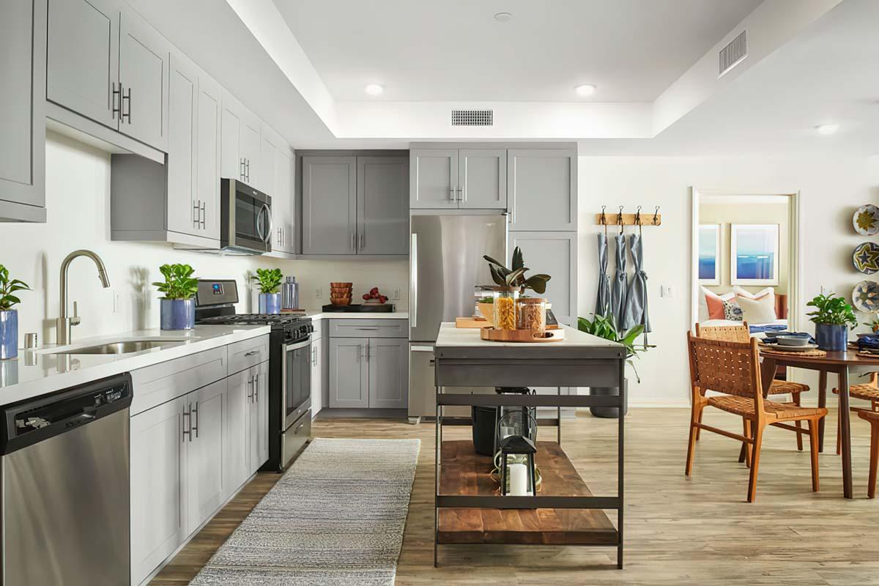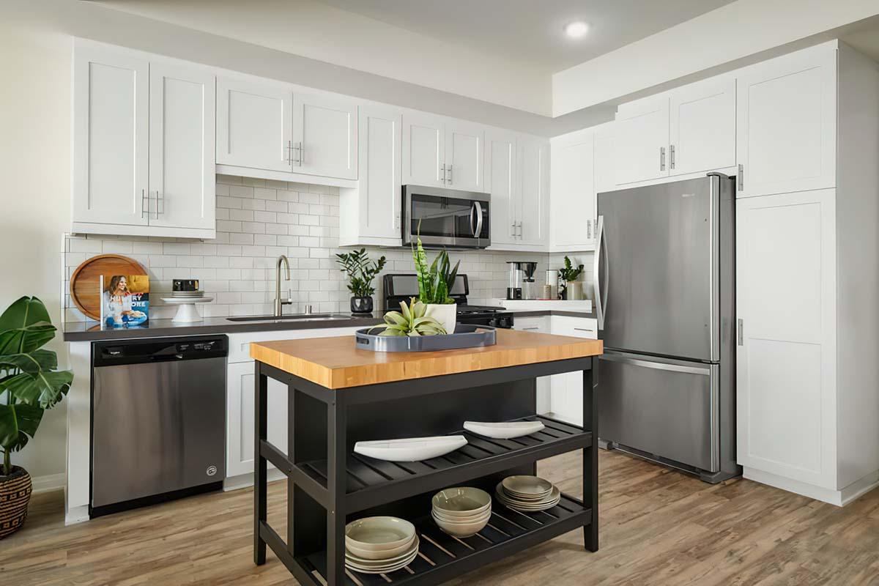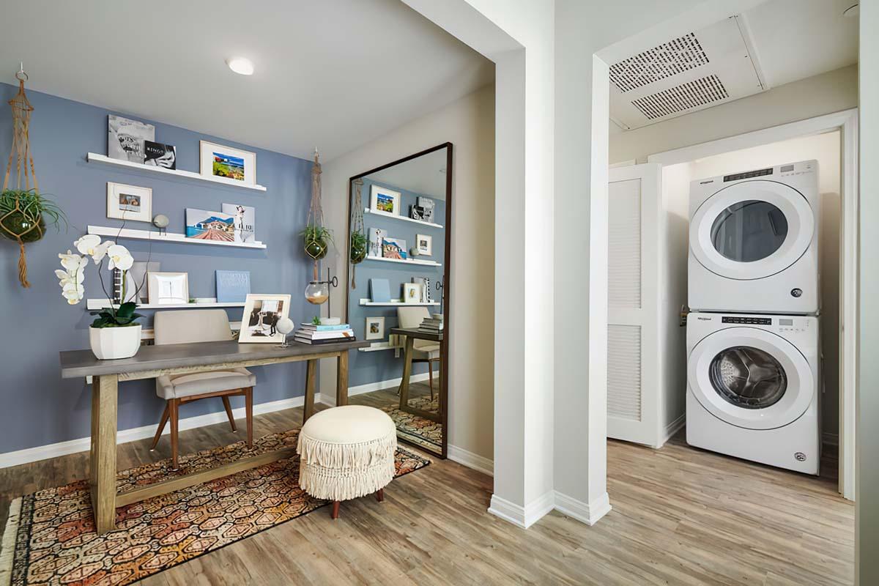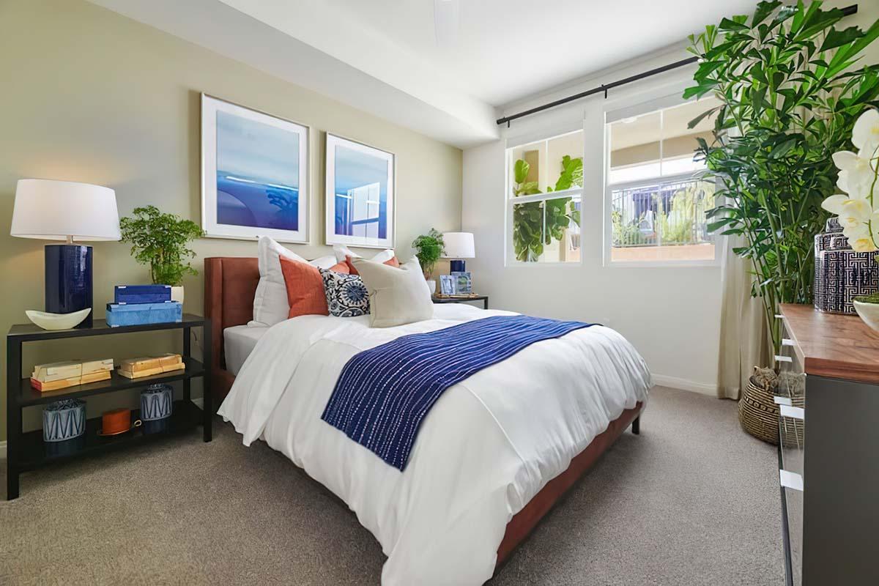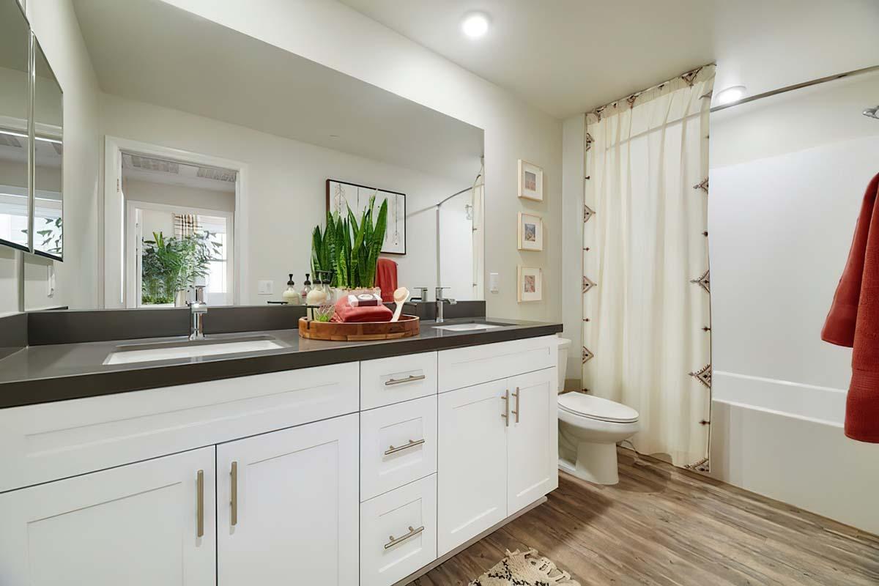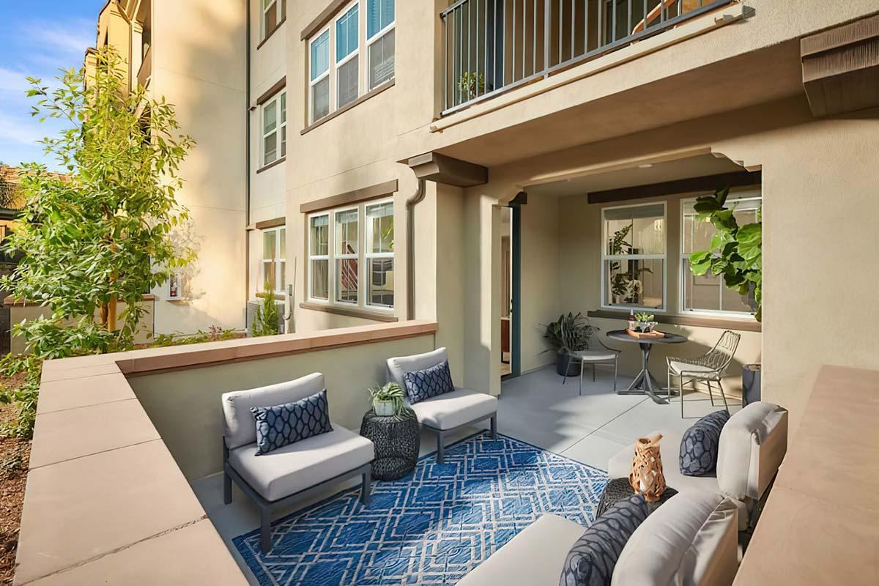Trails at Canyon Crest - Apartment Living in Riverside, CA
About
Office Hours
Monday 9:00 AM to 6:00 PM. Tuesday 9:00 AM to 7:00 PM. Wednesday 9:00 AM to 6:00 PM. Thursday 9:00 AM to 7:00 PM. Friday 9:00 AM to 6:00 PM.
Experience the epitome of refined living in our pet-friendly community. We offer meticulously designed one, two, and three bedroom apartments for rent. With a keen eye for detail, each residence exudes unparalleled character and functionality. Embrace diversity and opportunity at The Trails at Canyon Crest apartments in Riverside, California.
At The Trails at Canyon Crest, grace and charm permeate every corner. Our dedicated management team delivers exceptional service, while our outstanding amenities enrich residents' lifestyles, leaving nothing to be desired.
Discover elevated apartment living at The Trails at Canyon Crest, ideally near the 60, 91, and 215 freeways for seamless commuting. Nestled amidst a charming neighborhood, residents enjoy easy access to scenic parks, upscale shopping, and diverse dining options. Savor Riverside, CA, at its best, where our seamless blend of convenience and leisure invites you to immerse yourself.
Floor Plans
1 Bedroom Floor Plan
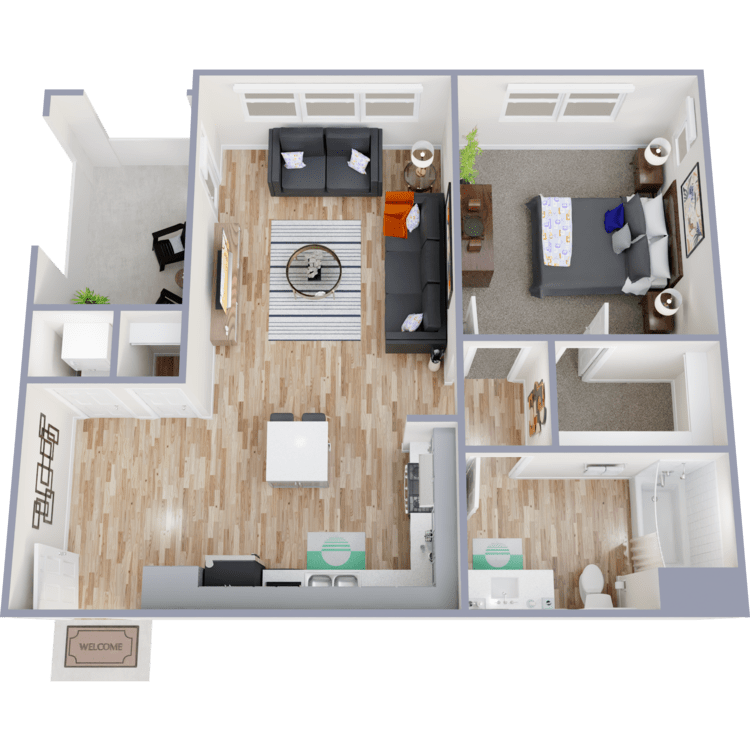
A3
Details
- Beds: 1 Bedroom
- Baths: 1
- Square Feet: 697
- Rent: $2217-$2227
- Deposit: Call for details.
Floor Plan Amenities
- Beautiful Mountain Views
- Den Area for Home Office
- High-speed Internet Access
- Washer and Dryer in Home
- Wood-Style Flooring
* In Select Apartment Homes
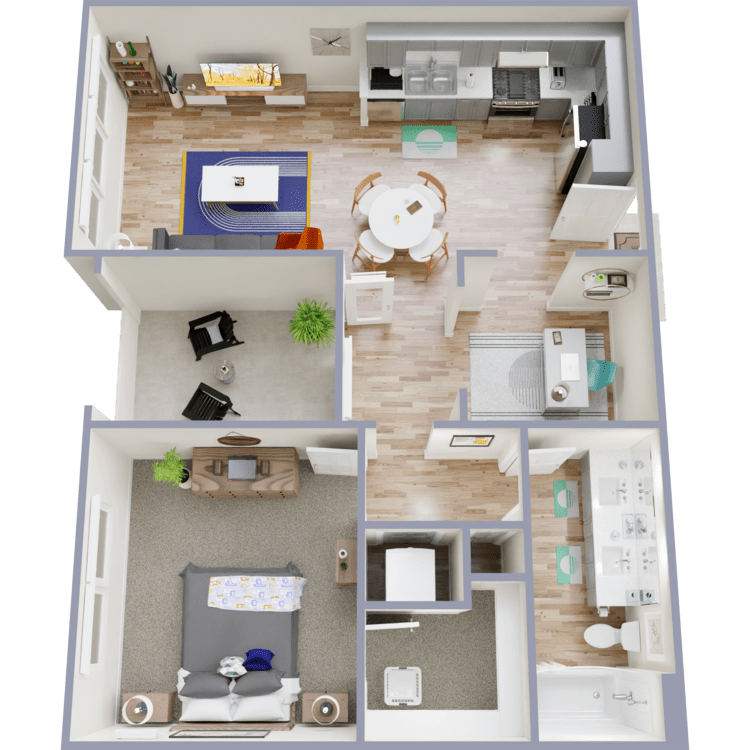
A1
Details
- Beds: 1 Bedroom
- Baths: 1
- Square Feet: 734
- Rent: $2225-$2235
- Deposit: Call for details.
Floor Plan Amenities
- Beautiful Mountain Views
- Den Area for Home Office
- High-speed Internet Access
- Washer and Dryer in Home
- Wood-Style Flooring
* In Select Apartment Homes
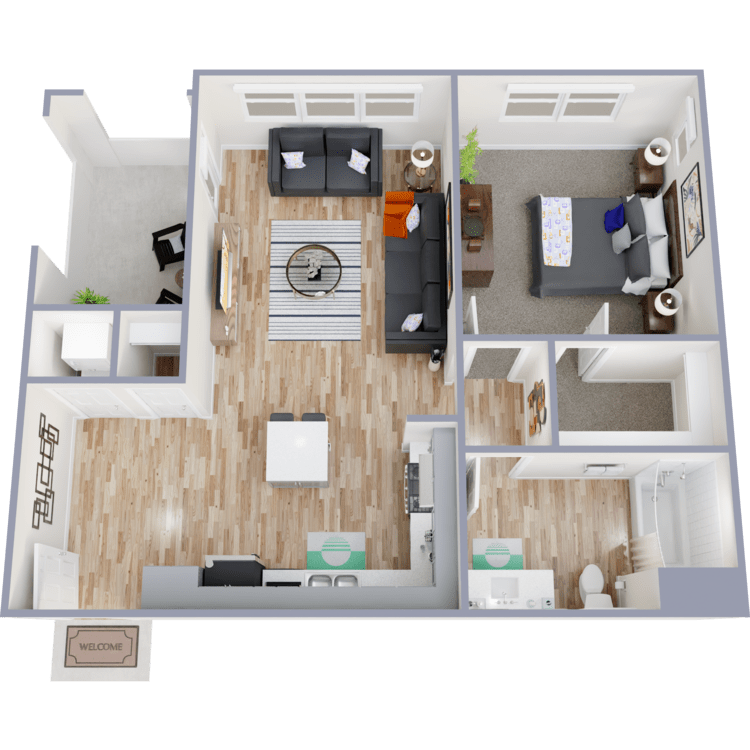
A5
Details
- Beds: 1 Bedroom
- Baths: 1
- Square Feet: 762
- Rent: $2397
- Deposit: Call for details.
Floor Plan Amenities
- Beautiful Mountain Views
- Den Area for Home Office
- High-speed Internet Access
- Washer and Dryer in Home
- Wood-Style Flooring
* In Select Apartment Homes
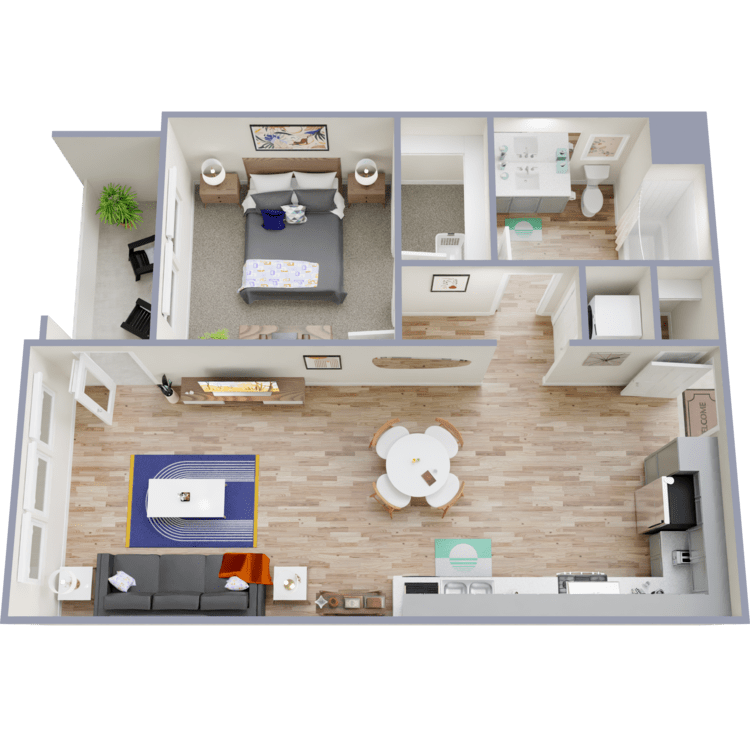
A2
Details
- Beds: 1 Bedroom
- Baths: 1
- Square Feet: 771
- Rent: $2299-$2317
- Deposit: Call for details.
Floor Plan Amenities
- Beautiful Mountain Views
- Den Area for Home Office
- High-speed Internet Access
- Washer and Dryer in Home
- Wood-Style Flooring
* In Select Apartment Homes
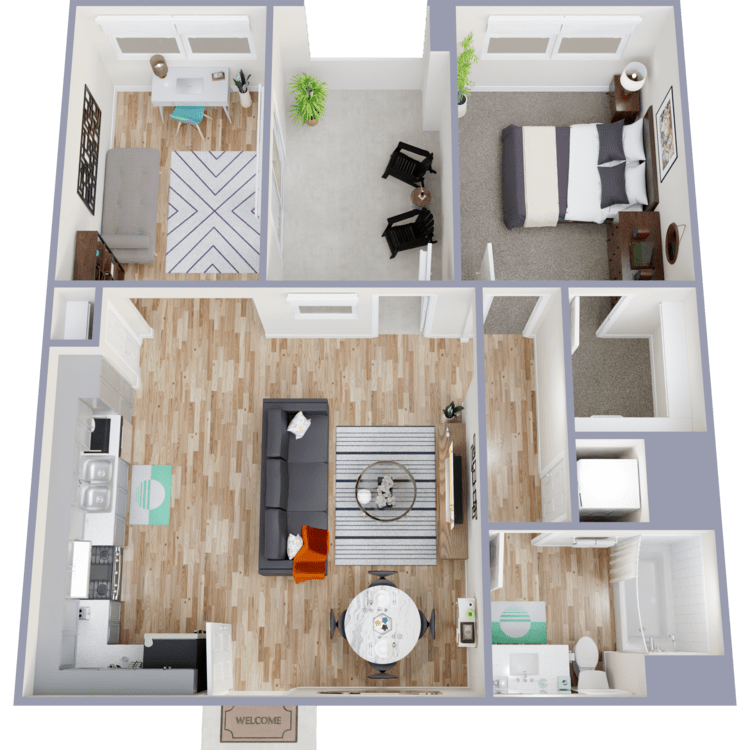
A4
Details
- Beds: 1 Bedroom
- Baths: 1
- Square Feet: 851
- Rent: $2372
- Deposit: Call for details.
Floor Plan Amenities
- Beautiful Mountain Views
- Den Area for Home Office
- High-speed Internet Access
- Washer and Dryer in Home
- Wood-Style Flooring
* In Select Apartment Homes
2 Bedroom Floor Plan
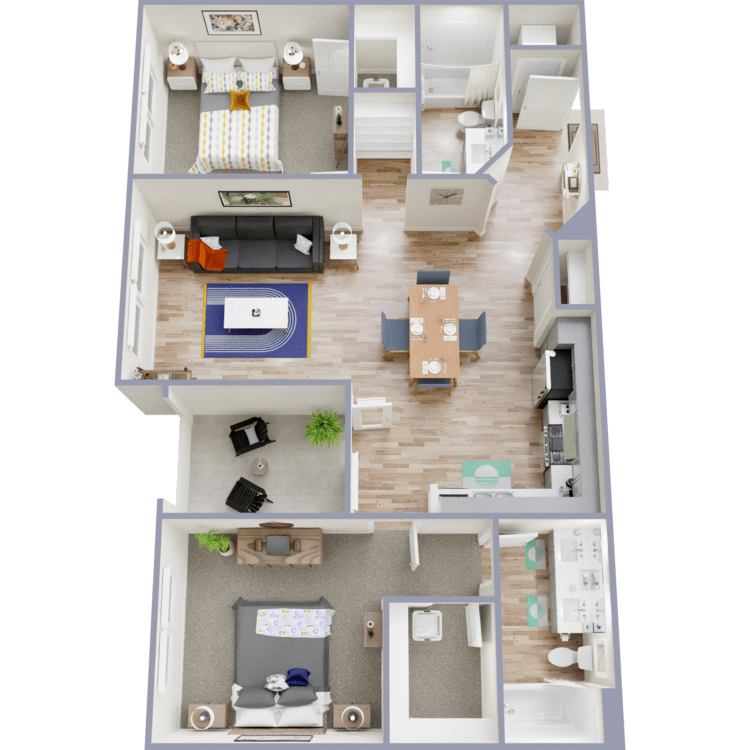
B1
Details
- Beds: 2 Bedrooms
- Baths: 2
- Square Feet: 1012
- Rent: $2769
- Deposit: Call for details.
Floor Plan Amenities
- Beautiful Mountain Views
- Den Area for Home Office
- High-speed Internet Access
- Washer and Dryer in Home
- Wood-Style Flooring
* In Select Apartment Homes
Floor Plan Photos
















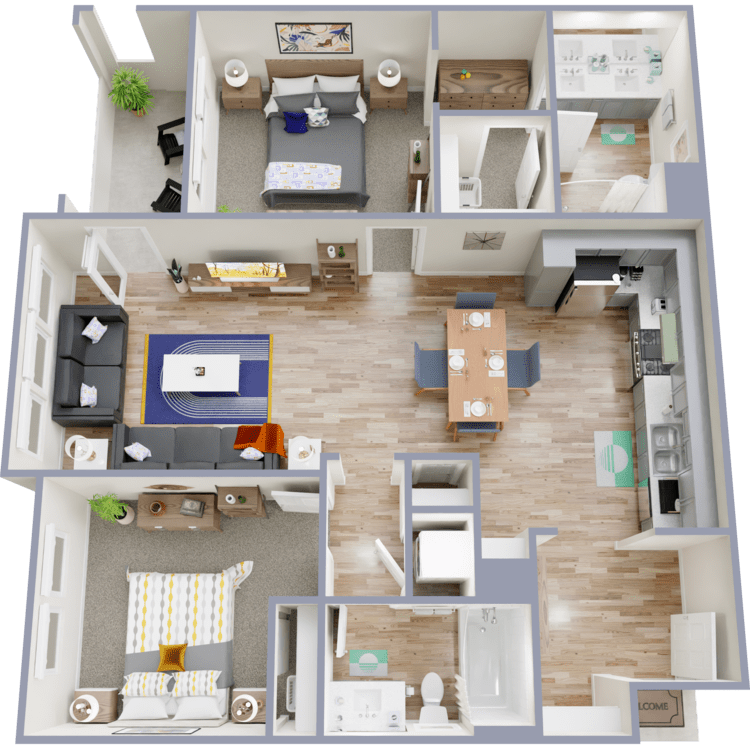
B2
Details
- Beds: 2 Bedrooms
- Baths: 2
- Square Feet: 1115
- Rent: $2908
- Deposit: Call for details.
Floor Plan Amenities
- Beautiful Mountain Views
- Den Area for Home Office
- High-speed Internet Access
- Washer and Dryer in Home
- Wood-Style Flooring
* In Select Apartment Homes
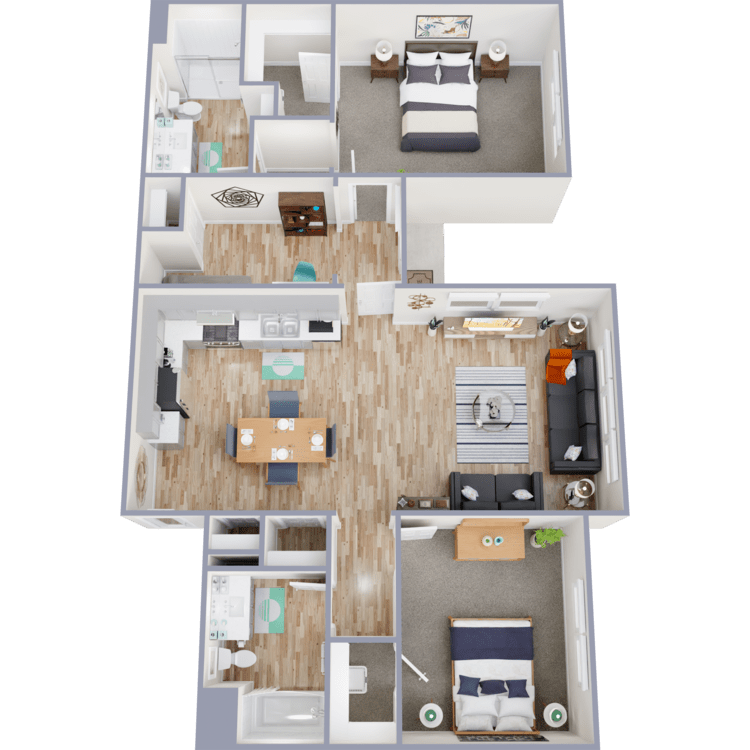
B3
Details
- Beds: 2 Bedrooms
- Baths: 2
- Square Feet: 1129
- Rent: $2976
- Deposit: Call for details.
Floor Plan Amenities
- Beautiful Mountain Views
- Den Area for Home Office
- High-speed Internet Access
- Washer and Dryer in Home
- Wood-Style Flooring
* In Select Apartment Homes
3 Bedroom Floor Plan
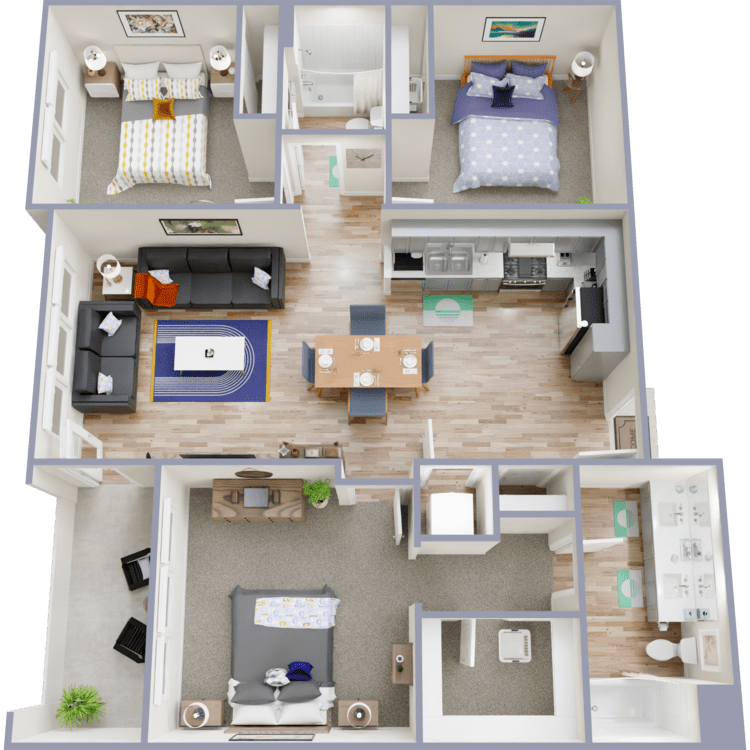
C1
Details
- Beds: 3 Bedrooms
- Baths: 2
- Square Feet: 1238
- Rent: $3072-$3084
- Deposit: Call for details.
Floor Plan Amenities
- Beautiful Mountain Views
- Den Area for Home Office
- High-speed Internet Access
- Washer and Dryer in Home
- Wood-Style Flooring
* In Select Apartment Homes
Show Unit Location
Select a floor plan or bedroom count to view those units on the overhead view on the site map. If you need assistance finding a unit in a specific location please call us at 951-482-7894 TTY: 711.
Amenities
Explore what your community has to offer
Community Amenities
- All 2 and 3 Bedrooms Come with Two Guaranteed Assigned Parking Spaces
- Clubhouse
- Conference Table
- Dog Park
- Gated Community
- Pet-Friendly
- Private Tech-rooms/Workspaces
- Professional On-site Management
- Resort Style Pool
- Soothing Spa
- State-of-the-Art Fitness Center
Apartment Features
- Balcony or Patio
- Beautiful Mountain Views
- Den Area for Home Office
- High-speed Internet Access
- Washer and Dryer in Home
- Wood-Style Flooring
Pet Policy
Pets Welcome Upon Approval. Limit of 2 pets per home. Pet deposit is $400 per pet. Monthly pet rent of $50 will be charged per pet. Restrictions: The following dog breeds (full or mixed breeds) are not acceptable: Pit Bull, Staffordshire Terrier, Rottweiler, German Shepherd, Presa Canarios, Chow Chow, Doberman Pinscher, Akita, Wolf-Hybrid, Mastiff, Cane Corsos, Great Dane, Alaskan Malamute, Siberian Husky or any other breed management deems as restricted. Prohibited pets include, but are not limited to, reptiles, ferrets, pigs, rabbits, and monkeys. Pet Amenities: Dog Park
Photos
Amenities
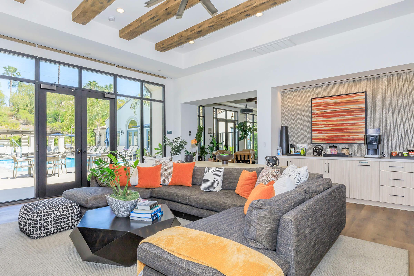
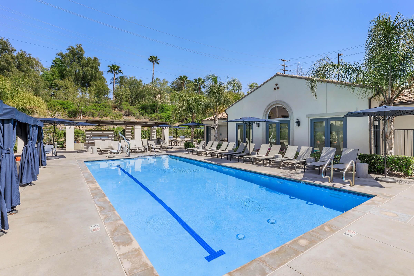
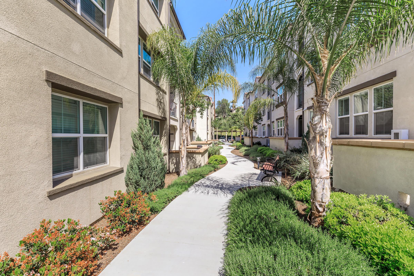
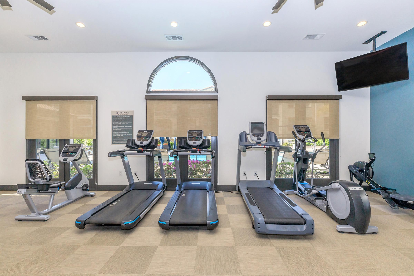
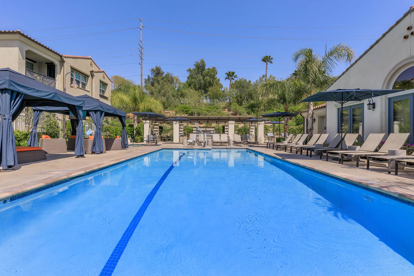
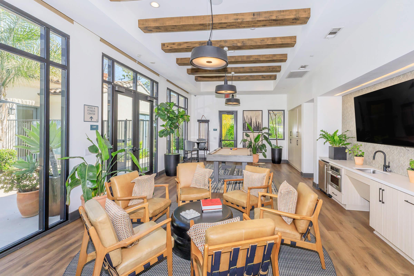
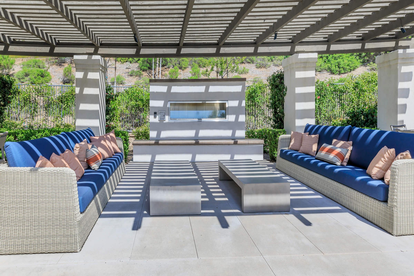
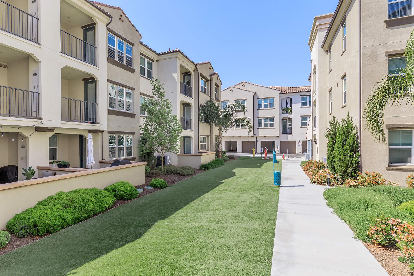
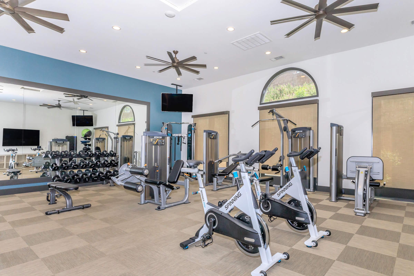
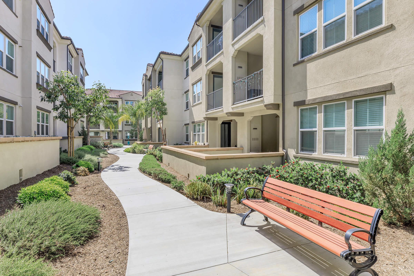
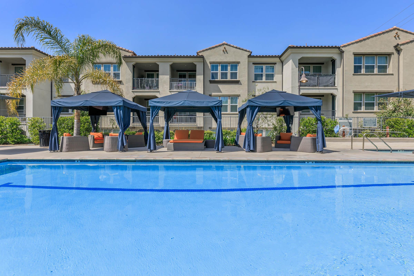
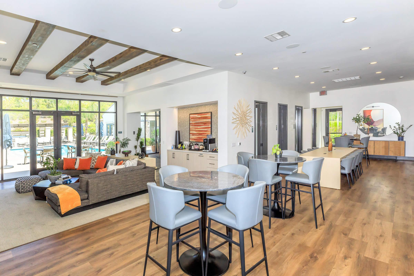
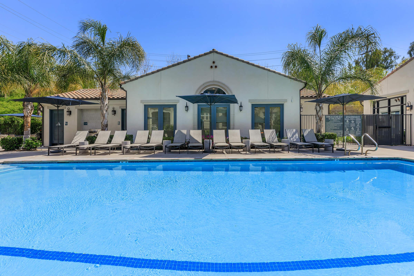
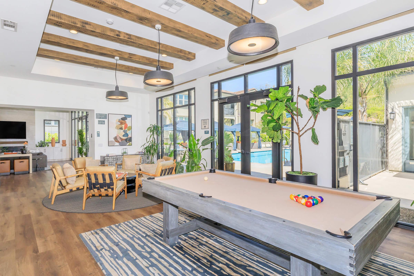
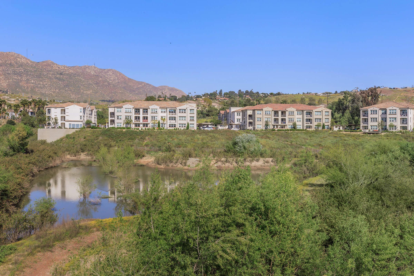
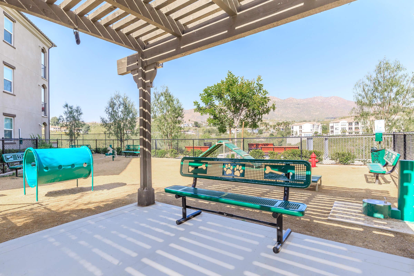
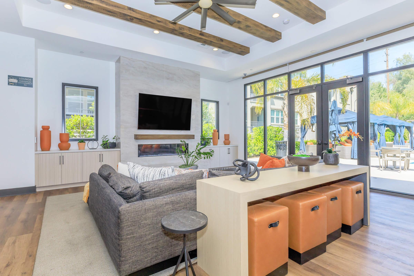
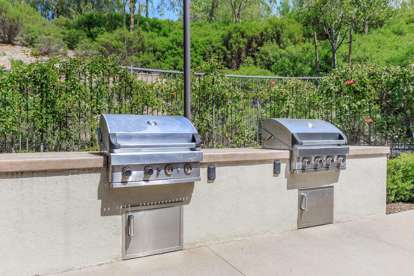
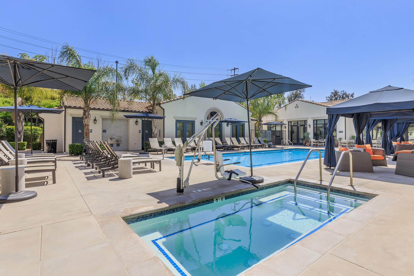
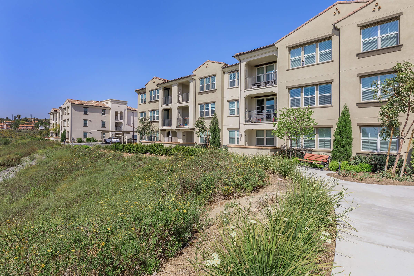
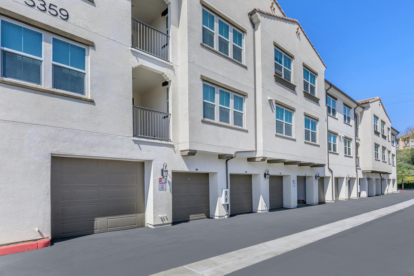
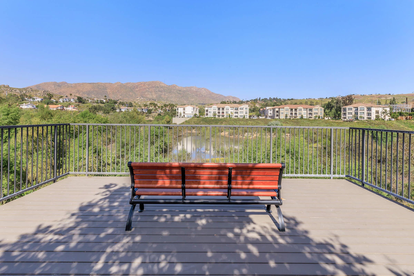
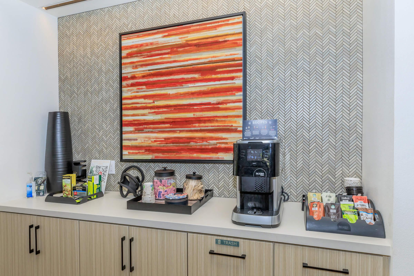
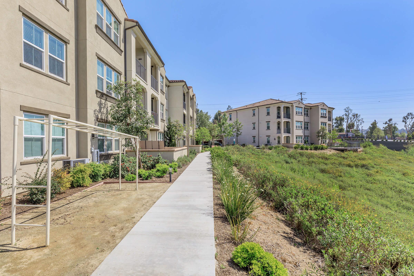
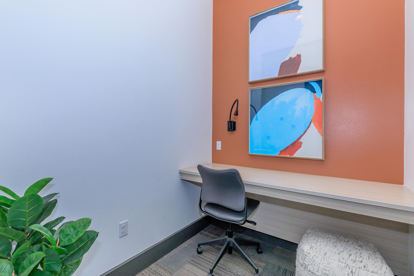
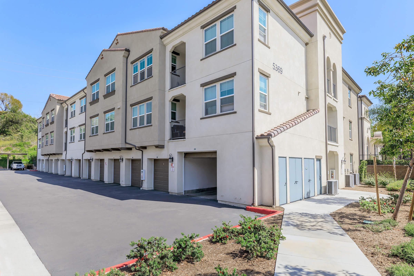
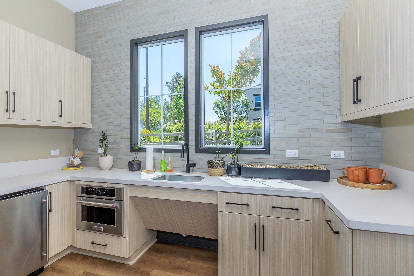
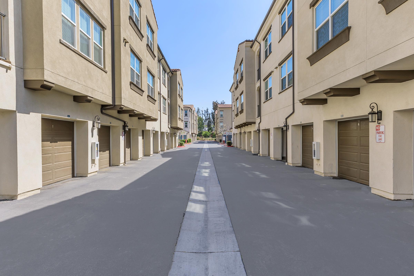
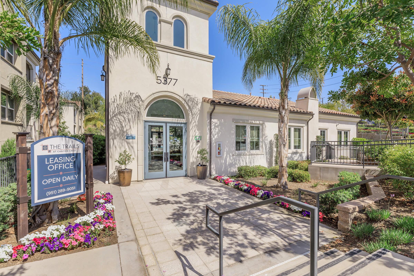
B1 Model
















Interiors
